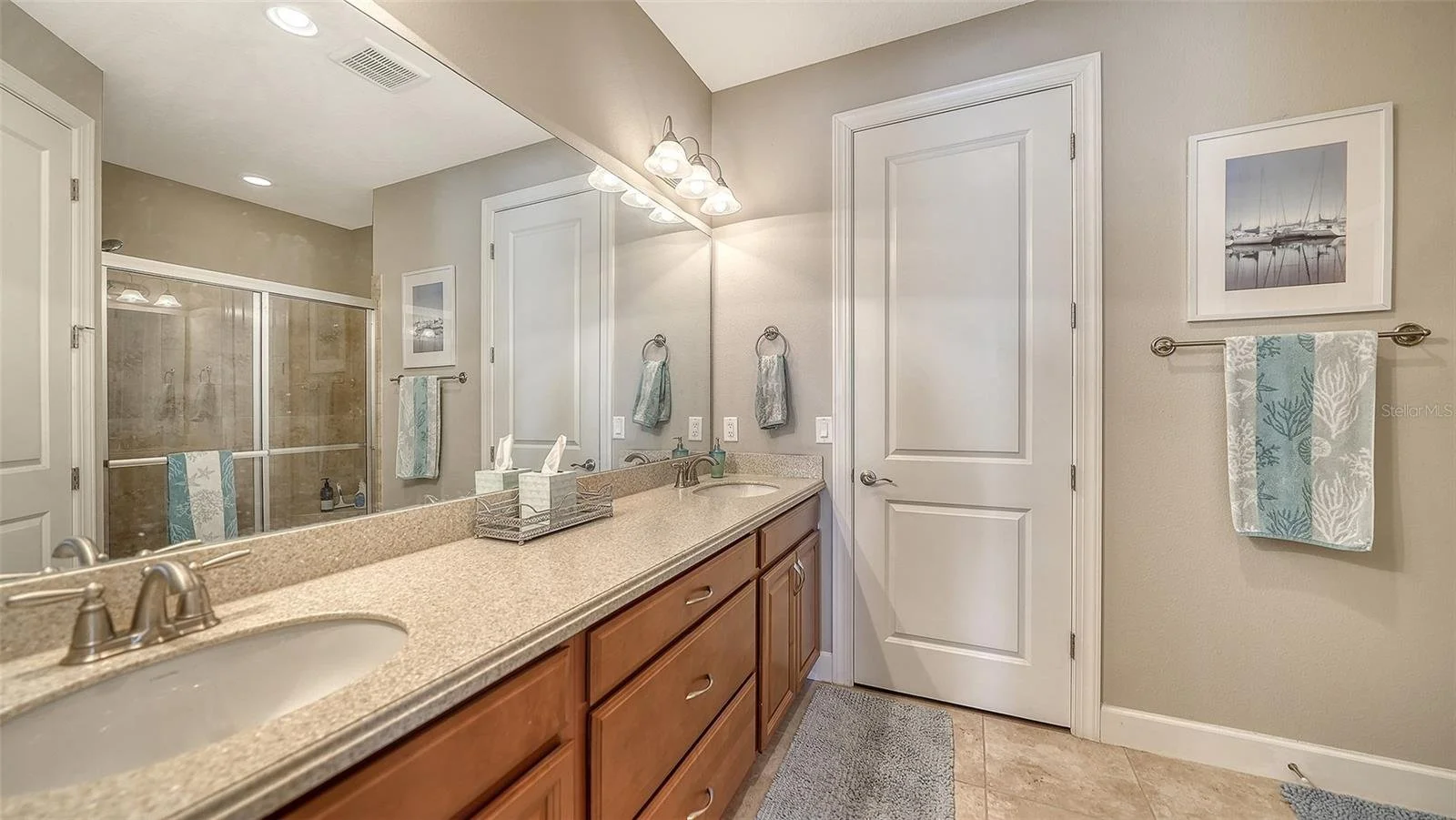Resort Lifestyle Near the Beach!
5572 Sentiero Dr, Nokomis, FL 34275
$595,000
Contact Beverly: beverlysthilaire@michaelsaunders.com or 941-504-3303
2 bedrooms • 2 baths • 1,696 sq ft • MLS# A4671089
Discover the perfect blend of comfort, style, and convenience in the sought-after gated community of Bellacina by Casey Key!



























Live the Resort Lifestyle
Discover the perfect blend of comfort, style, and convenience in this stunning 2-bedroom, 2-bath home with a den—ideally located in the sought-after gated community of Bellacina by Casey Key. Just 3½ miles from Nokomis Beach, this home offers a true coastal lifestyle with a touch of luxury.
Step inside to find a beautifully furnished, turnkey home featuring a light and airy coastal interior. The open floor plan flows seamlessly to an extended, screened lanai—the ultimate outdoor retreat. Enjoy multiple seating areas, an outdoor kitchen and grill, and breathtaking pond and sunset views—perfect for relaxing or entertaining. The spacious primary and guest suites each offer walk-in closets, while the flexible den easily converts to a third bedroom or home office. The chef’s kitchen boasts a gas range, pantry, and whole house “on-demand” hot water system for ultimate convenience.
Just a short stroll away, the resort-style clubhouse awaits, offering endless amenities: a sparkling pool and spa, 4 pickleball courts, 2 bocce ball courts, a tennis court, firepit lounge area, state-of-the-art fitness center, and a social club room with a full kitchen. The community also features a dog park, playground, and direct access to the Legacy Trail for walking, running, or biking. With top-rated restaurants, golf courses, and the Gulf beaches nearby, this home is more than a place to live—it’s a vacation you never have to leave.
Property Details
Property Type: Single Family Residence
Subdivision Name: BELLACINA BY CASEY KEY
County: Sarasota
Flood Zone: X
HOA Quarterly: $1,184
Architectural Style: Cottage
Flooring: Tile, Vinyl
2024 Taxes: $5,524
Minimum Lease Period: One month, four times per year
Lot Size: 0.14 acres/6,189 Sq Ft / 575 Sq M
Exterior:
Block, Stucco
Covered, Patio, Screened
Foundation: Slab
Roof: Tile
Awning(s), Irrigation System, Sidewalk, Sliding Doors
Interior:
Turnkey Furnished
A/C: Central Air
Heat/Fuel: Central
Dishwasher, Disposal, Dryer, Electric Water Heater, Microwave, Range, Refrigerator, Tankless Water Heater, Washer
Ceiling Fans(s), Kitchen/Family Room Combo, Open Floorplan, Primary Bedroom Main Floor, Solid Surface Counters, Split Bedroom, Thermostat, Walk-In Closet(s), Window Treatments
Utilities:
Cable Connected, Electricity Connected, Public, Sewer Connected, Water Connected
Parking:
Garage 2 car, Driveway, Garage Door Opener, Ground Level
Rooms
Living Room 14x22
Study/Den 11x11
Kitchen 10x14
Primary Bedroom 12x18
Bedroom 2 12x14
Community Features
Gated Community - Guard
Deed Restrictions
Clubhouse
Dog Park
Fitness Center
Pool
Tennis Court(s)
Fee Includes: Common Area Taxes, Community Pool,
Escrow Reserves Fund, Maintenance Grounds, Manager,
Recreational Facilities, Security, Trash
Schools
Laurel Nokomis Elementary
Venice Area Middle
Venice Senior High
